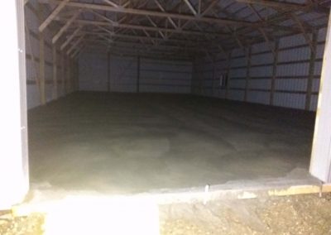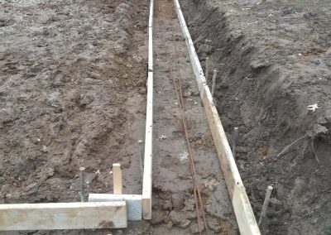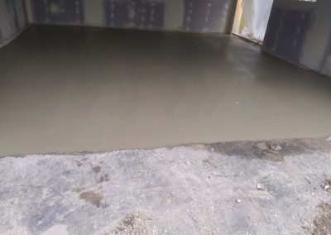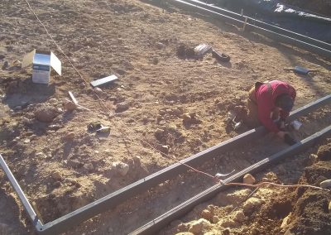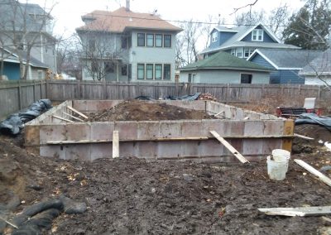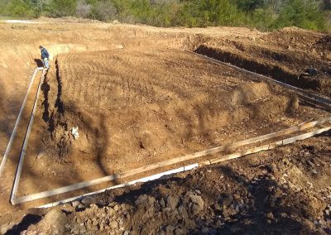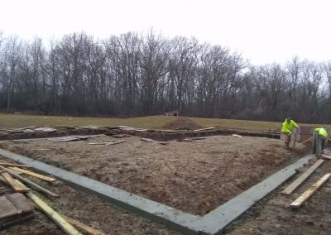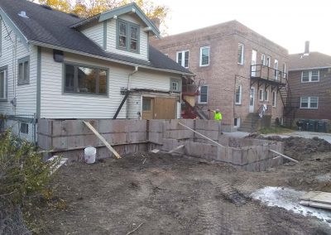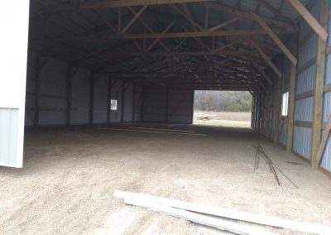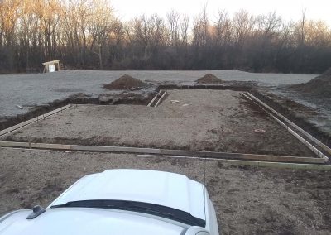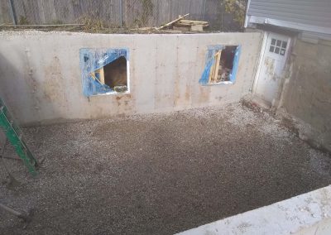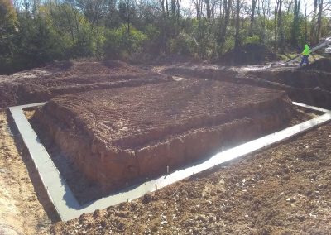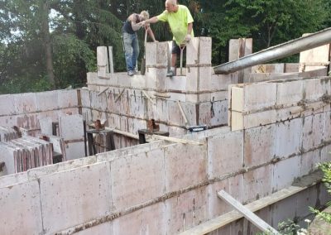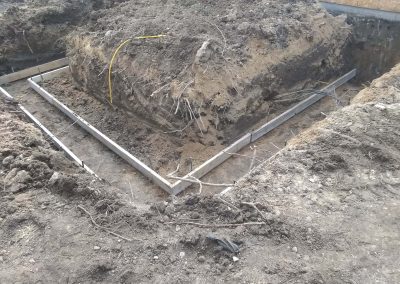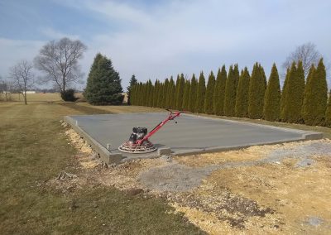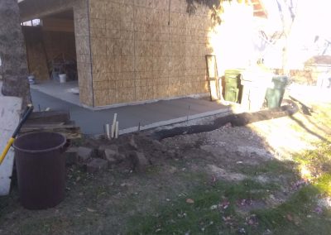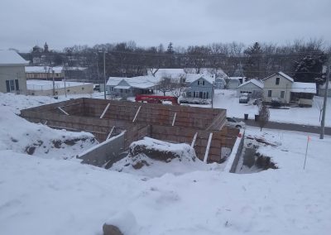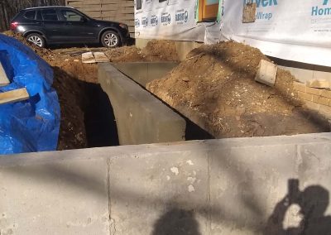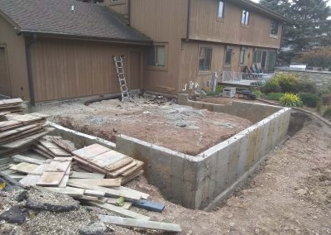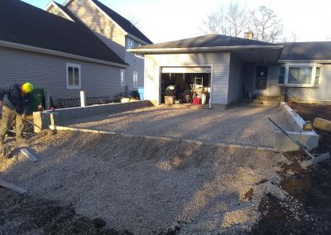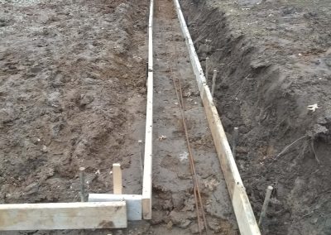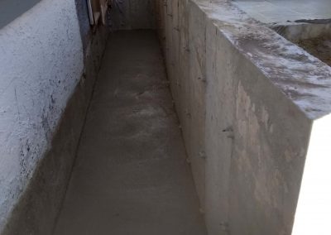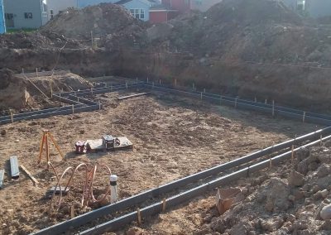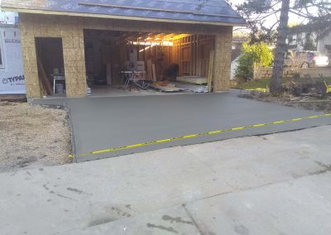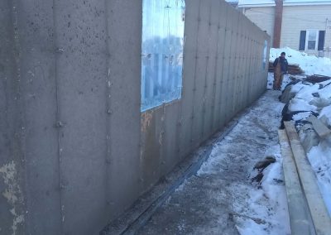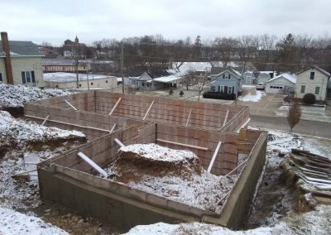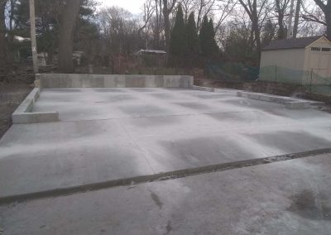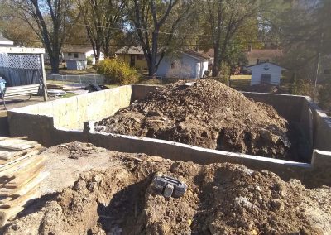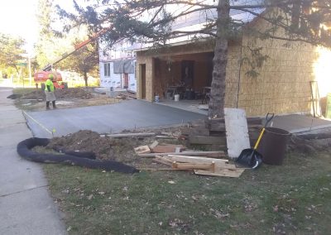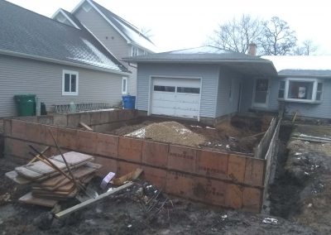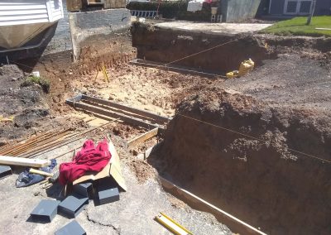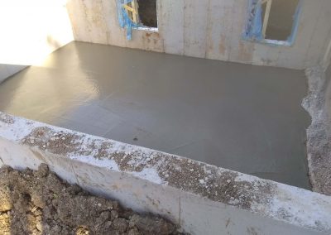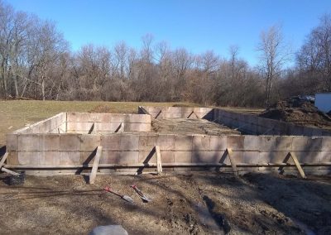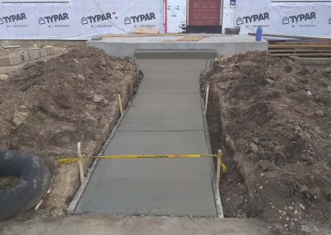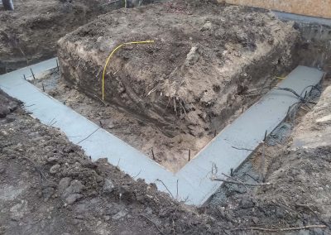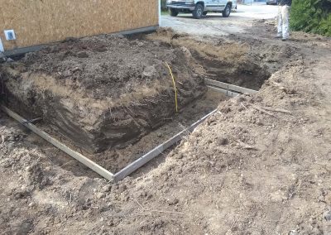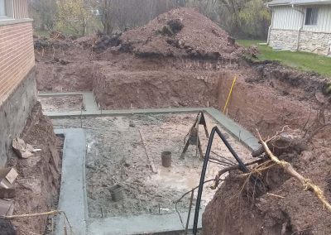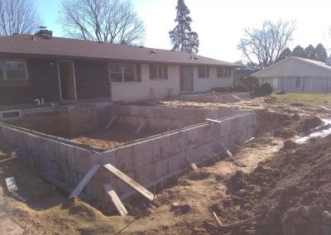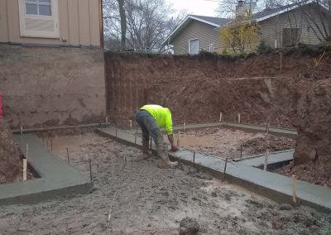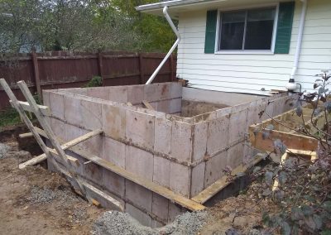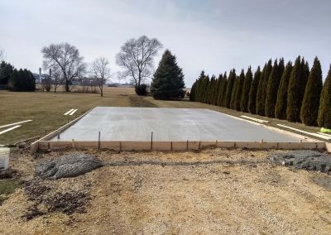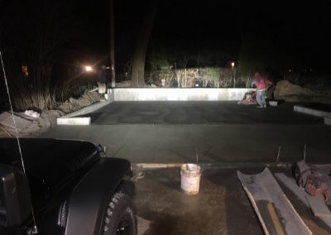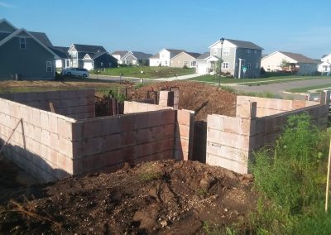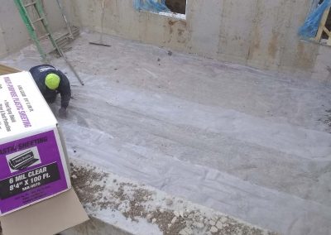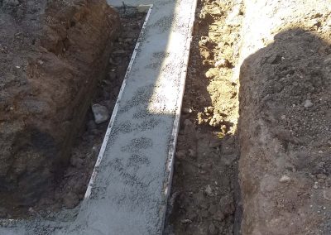
From Bare Earth to Build-Ready.™
Your One-Stop Foundation Specialists
If you’ve tried to set up excavation and pouring for an outbuilding or addition, then you know how difficult it can be to find all the qualified trades and coordinate them to get the job done.
No More! One call to us and we will take you from bare earth to a build-ready foundation with poured footings and foundation walls. And we also do aprons and flatwork if you need it.
We Own Our Equipment
Unlike the “concrete cowboys” out there, we have made the investment in the equipment necessary to do this work. We don’t borrow or rent skid-steers, wall forms, hand tools, trucks, or anything. It’s all ours; hundreds of thousands of dollars worth invested over the years in our inventory of capital equipment. This means there will be no delays in your project waiting on equipment to show up.
We Have The Trades
We don’t look for new and possibly unreliable subs with each new job. All our people are doing this work day in and day out. This means that we’re pretty good at it and we don’t need to take any shortcuts to stay on schedule. No one is micro-managing our crews; they know exactly what to do.
What’s a Frost Wall?
The terms “Frost Wall” and “Foundation Wall” are mostly interchangeable. In northern climates where the ground freezes, the term “Frost Wall” can refer to a short foundation wall for structures with no basement, just to emphasize that even though the walls are shorter, the footings are still placed below the frost line.
In Southern Wisconsin, we average a hard-freeze depth of 15 to 20 inches and building codes set the “frost line” depth at 36 to 48 inches to include a generous safety distance. It is generally accepted that 48 inches or greater is the depth to set a frost wall foundation here.
When a foundation wall is set too shallow (above the frost line), it is susceptible to “frost heave”. This occurs when water under the footing expands as it freezes, unevenly raising the structure and causing cracks in floors and walls, and other damage.
Typical Foundation Cross-Section

What We Do

Shorter Frost Walls are used for stand-alone structures such as garages, sheds, warehouses, or any building that does not have a basement or crawl space. The footings are set low enough to be below the frost line. The walls are topped with anchor bolts for setting the sill plates for framing of the structure.

Typical standard wall heights are either 8-foot or 9-foot for basement pours. We can leave window openings, utility penetrations, and sump basins as needed. We use Form-A-Drain to pour the footings, providing both footing drainage and Radon mitigation venting.

After trenching, footings are poured onto either undisturbed or engineered (mechanically compacted) soils. Our footing pours are almost always 8 inches thick by 18 inches wide, providing a solid support surface for the foundation wall. We use Form-A-Drain footing forms when we’re going to pour 8 or 9-foot walls.

Common flatwork for us is a poured and sloped garage floor. We also do sloped and tapered aprons and other exterior flatwork such as sidewalks and pads. While our interior flatwork is machine-finished smooth, our exterior pours are broom-finished to give the surface some “tooth” and make it slip-resistant.
You’ll get One-Stop Shopping with us. We have all the trades and all the equipment needed to get the job done. You will not have to coordinate other contractors or provide any materials for your project.
We do it all. From Bare Earth to Build-Ready.™
Our Capabilities
Our full-service concrete construction firm was started in 1965, and continues to this day. Over the years, we have developed a particular expertise around setting foundations. We now have an efficient project-oriented practice building Frost Walls and Foundations where we can be nimble, quality leaders in the field. Our inventory of wall forms is split between our two shops in Southern Wisconsin and includes:
4-foot Forms
550 linear feet
6-foot Forms
120 linear feet
8-foot Forms
380 linear feet
9-foot Forms
210 linear feet
We also have all the equipment for loading, transporting, and setting forms; excavating, soil compacting, back-fill placement, finish grading, troweling, cutting, and related work, including…
- 45-foot boom truck for placing forms
- Full-size excavator for normal work
- Mid-size excavator for tighter spaces
- Quad-axle dump truck for hauling
- Skidsteers for backfill and grading
- 36 and 48-inch troweling machines
- Plate compactors for tamping soil
- Soff-Cut® saws for precise control joints
Pricing and Specifications
1. FOOTINGS AND WALLS
3'-9" x 8" WALL
8" x 18" formed footings- For walls under 100 linear feet, increase price to $52.
5'-9" x 8" WALL
8" x 18" formed footings- For walls under 100 linear feet, increase price to $68.
7'-9" x 8" WALL
8" x 18" formed footings- For walls under 100 linear feet, increase price to $92.
8'-9" x 8" WALL
8" x 18" formed footings- For walls under 100 linear feet, increase price to $98.
2. INTERIOR AND EXTERIOR FLATWORK
INTERIOR 3"
3,500 psi low-air mix- Machine finished.
INTERIOR 4"
3,500 psi low-air mix- Machine finished.
EXTERIOR 4"
4,000 psi mix- Broom finished.
EXTERIOR 5"
4,000 psi mix- Broom finished.
EXTERIOR TEAR-OUT AND HAUL-AWAY
Tear-out of asphalt: add $1.25/sf. Tear-out of concrete: add $2.00/sf.
3. DEMO, EXCAVATION AND GRADING
Our pricing for trenching, excavation, haul-away, stone underlayment, back-fill, and finish grading is site and job-specific. A standard garage addition typically ranges from $4,000 to $5,000. Because of the larger dig for basements and haul-away of excess soils, house additions are usually more. Contact us to discuss those costs.
Demo of existing structures and land-clearing / scraping is available and will also be priced on scope of the work necessary.
Featured Projects
Frequently Asked Questions
My G.C. will do the trenching, can you do the rest?
What about demolition of existing structures?
How long does it take for you to complete a job?
Do you do anything different with basements?
What do you do for utility feeds and drains?
Got a different question? Contact Us and we’ll get back to you ASAP.
Typical Job Timeline
Day 1
Optional demo if needed. Clear and prep job site and excavate.
Day 2
Set footing forms, call for inspection, pour the footings.
Day 3
Set wall forms, confirm dimensions and square with customer, pour.
Day 4
Strip and remove wall forms if concrete is set up.
Day 5
Strip and remove remaining forms if not complete on day 4.
Day 6
Allowing concrete to cure, organize and remove forms if necessary.
Day 7
Allowing concrete to cure, set exterior flatwork forms if needed.
Day 8
Backfill 4-foot walls and grade-out. Lay stone/grade exterior flatwork.
Day 9
If not done on day 8, lay stone and grade for exterior flatwork.
Day 10
Backfill 8-foot and 9-foot walls and grade-out.
Day 11
Interior floor vapor barrier and inspection if req’d, pour and finish.
Day 12
Saw-cut flatwork for control joints, clean up job site.
This is a rough approximation of a typical timeline. Extenuating circumstances with the job site, weather, or other factors may increase the timeline. We may also be able to do some of the work simultaneously with other parts, shortening the timeline.
If needed, demo will be done before excavation, possibly adding a day to the project. Timing of exterior flatwork is project-specific; we usually wait for the building to be completed to avoid potential damage from construction equipment such as cranes that lift trusses into place. If trusses will be hand-placed and customer requests, we are happy to complete exterior work immediately.
Why Choose Us?
From Bare Earth to Build-Ready.™
We’ll be there to get your job done.
Get A Free Quote
Tell us a little about your project and we’ll get back to you pronto.
If you have questions, call us at 920-650-6034


